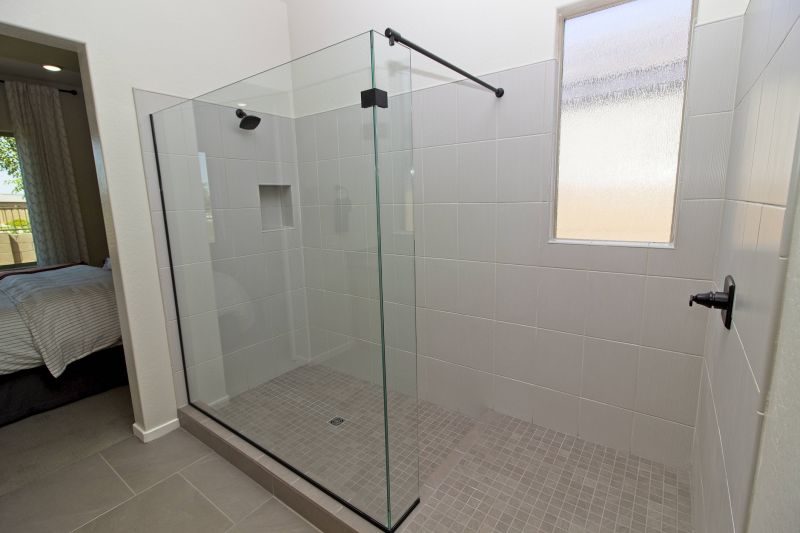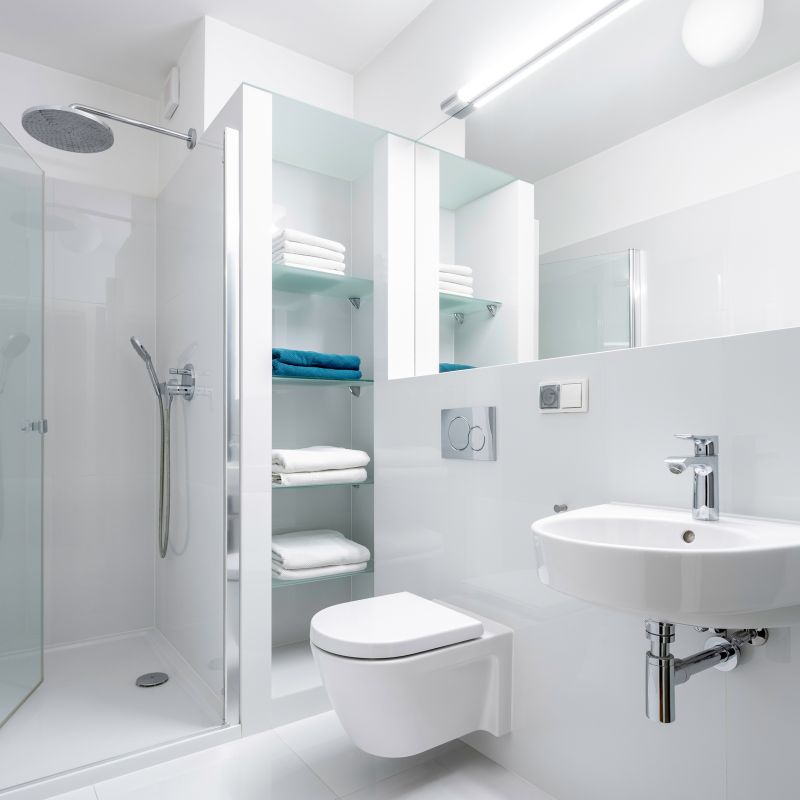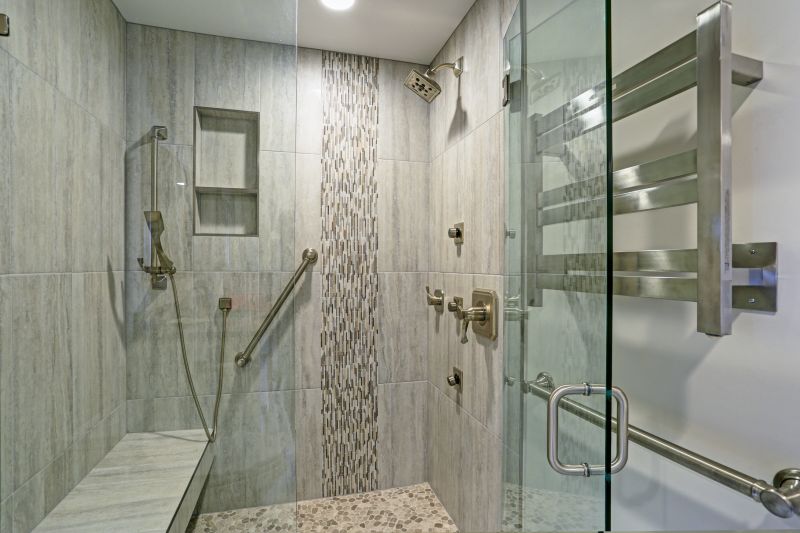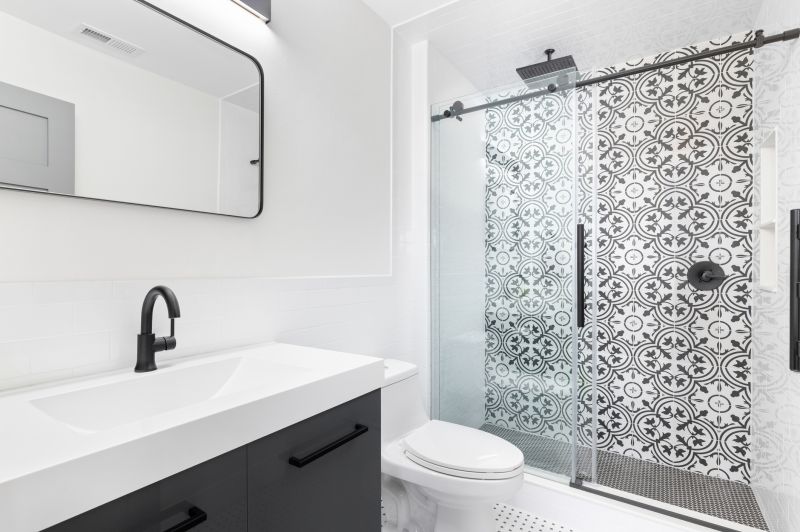Compact Shower Planning for Small Bathrooms
Designing a small bathroom shower requires careful consideration of space efficiency and aesthetic appeal. Optimizing limited square footage involves selecting layouts that maximize functionality while maintaining visual harmony. Common configurations include corner showers, alcove designs, and walk-in styles, each offering unique benefits suited to various spatial constraints.
Corner showers utilize often underused space in a bathroom corner, making them ideal for small bathrooms. They can be designed with sliding doors or pivoting panels to save space and create an open feel.
Walk-in showers eliminate the need for doors, providing a seamless transition that enhances the perception of space. They often incorporate glass panels and minimal framing for a sleek look.

A compact corner shower with clear glass doors maximizes space while offering a modern aesthetic.

A walk-in shower with a glass partition creates an open and airy atmosphere in a tight space.

A shower with a sliding door and built-in shelving optimizes storage without sacrificing space.

An innovative multi-functional shower area with a bench and niche for convenience.
| Layout Type | Key Features |
|---|---|
| Corner Shower | Utilizes corner space, options for sliding or pivot doors, suitable for small bathrooms. |
| Walk-In Shower | Open design with glass panels, enhances space perception, minimal framing. |
| Alcove Shower | Built into a recess, maximizes space, often combined with niche storage. |
| Neo-Angle Shower | Triangular shape fits into corner, offers more room than standard corner showers. |
| Shower with Bench | Includes seating for comfort, space-efficient if designed carefully. |
| Glass Enclosure | Clear glass maximizes light flow, visually enlarges the space. |
| Sliding Door Shower | Saves space compared to swinging doors, ideal for narrow bathrooms. |
| Open Shower | No door or enclosure, best with proper drainage and waterproofing. |
Effective small bathroom shower layouts often incorporate multifunctional features to optimize limited space. Installing built-in shelves or niches within the shower area provides storage for toiletries without encroaching on usable space. Frameless glass panels can create an illusion of openness, making the bathroom appear larger. Additionally, choosing light colors and reflective surfaces enhances brightness and spatial perception. The integration of compact fixtures, such as slim-profile showerheads and space-saving controls, further contributes to a balanced and functional design.
Lighting plays a crucial role in small bathroom shower design. Proper illumination can make the space feel more open and inviting. Recessed lighting or wall-mounted fixtures positioned strategically around the shower area eliminate shadows and highlight design features. Ventilation is equally important to prevent moisture buildup, which can be achieved through quiet exhaust fans or natural ventilation methods. Thoughtful planning of these elements results in a shower area that is both practical and visually appealing.
Material selection impacts both aesthetics and durability. Using large-format tiles reduces grout lines and creates a seamless look, which visually enlarges the space. Non-slip flooring options enhance safety without compromising style. Glass doors and panels should be tempered for safety and clarity. For small bathrooms in Valley Village, CA, choosing weather-resistant and easy-to-clean materials ensures longevity and low maintenance, making the shower both functional and stylish.
Innovative small bathroom shower layouts continue to evolve with advancements in design and technology. Compact, modular shower systems with integrated storage and adjustable features offer customization for different needs. Space-saving fixtures and fixtures with multiple functions help maximize utility. Proper planning and creative use of available space are essential to achieving a balanced, efficient, and attractive shower environment that meets the needs of small bathroom users.
Designing small bathroom showers involves balancing aesthetics, functionality, and space constraints. With the right layout choices, material selections, and innovative features, it is possible to create a shower area that feels spacious and comfortable despite limited square footage. Proper planning ensures that every inch is utilized effectively, resulting in a bathroom that is both practical and visually appealing for residents in Valley Village, CA.


